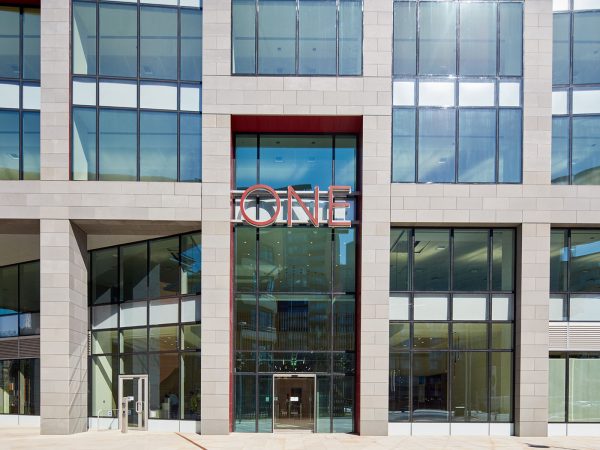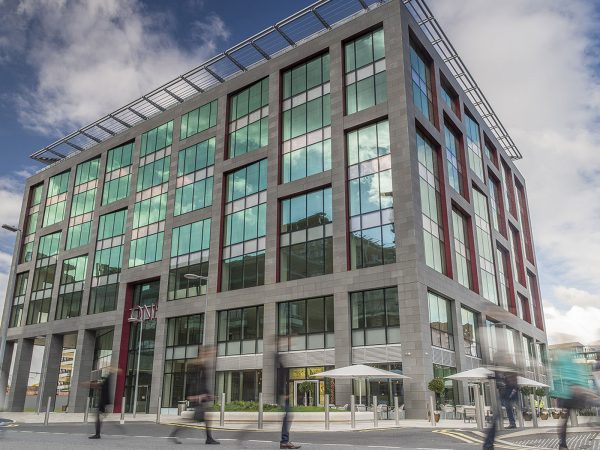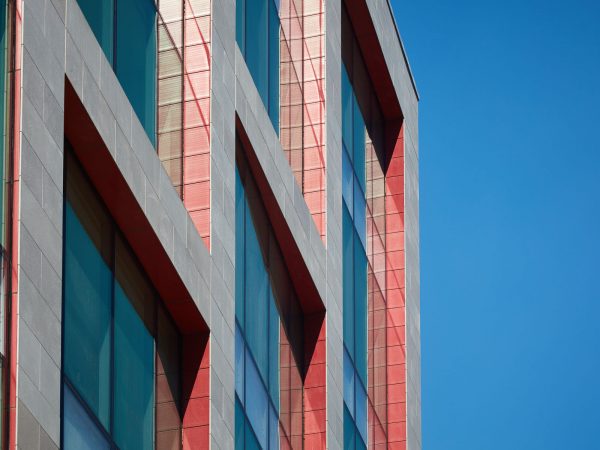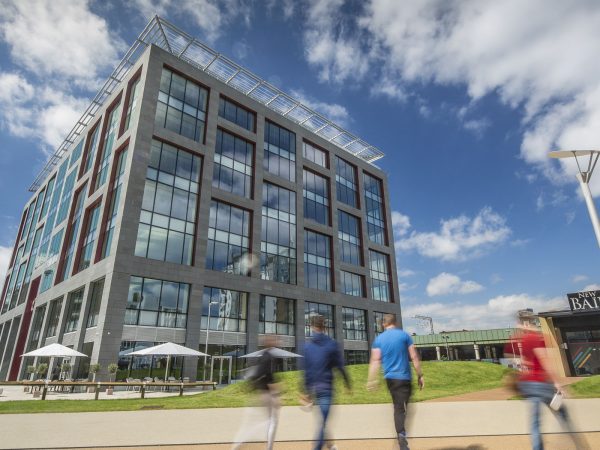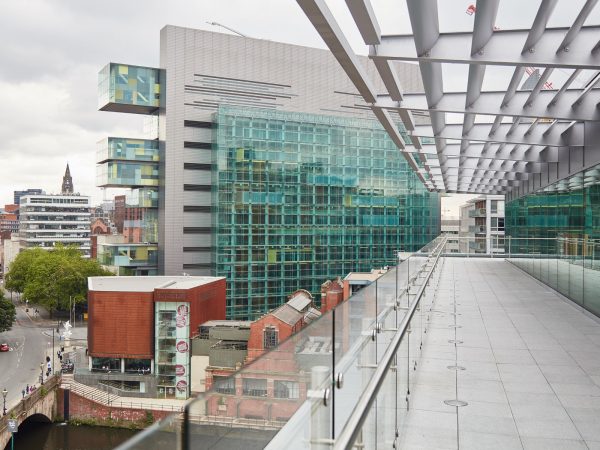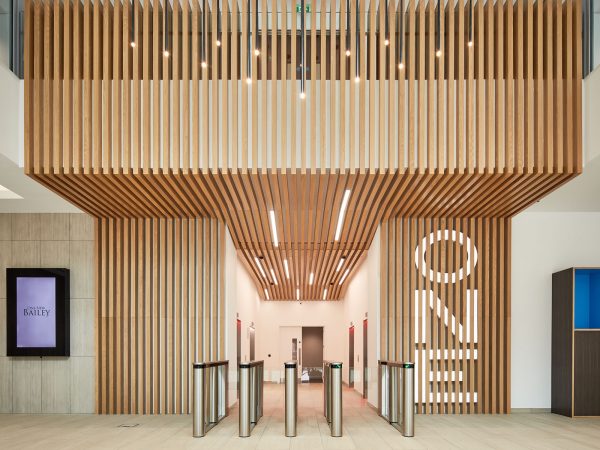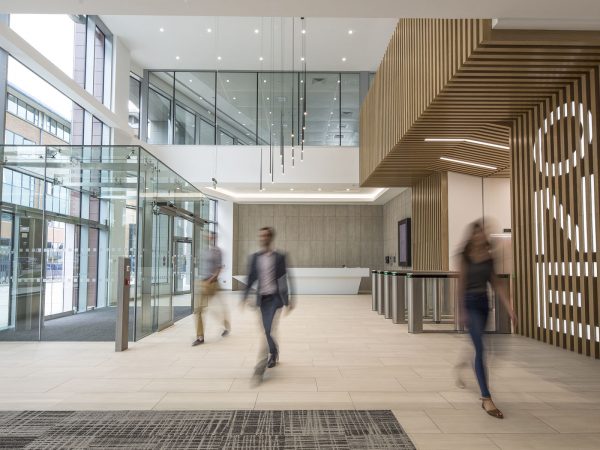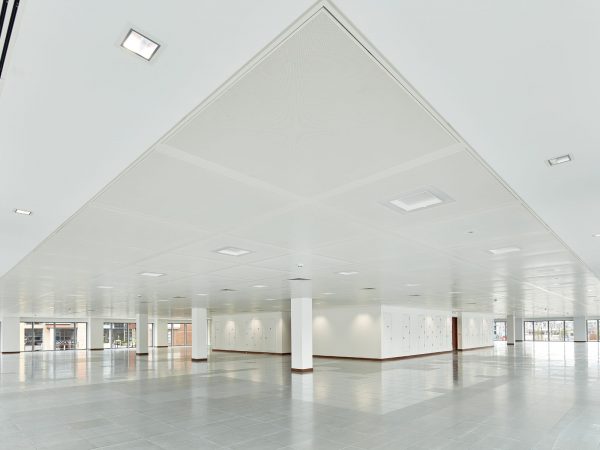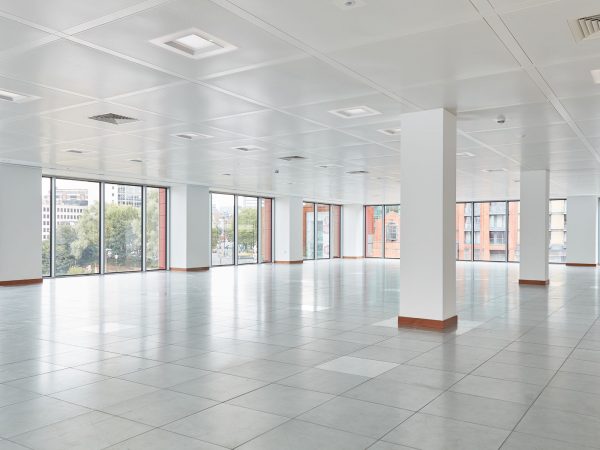One New Bailey
One New Bailey is a 125,000 sq ft state-of-the-art office development funded and owned by Legal & General, occupying a prominent position in the heart of the city. With large, regular and efficient floorplates of over 17,000 sq ft, One New Bailey has been developed to the latest BREEAM “Excellent” (2018) specification.
Floor 3
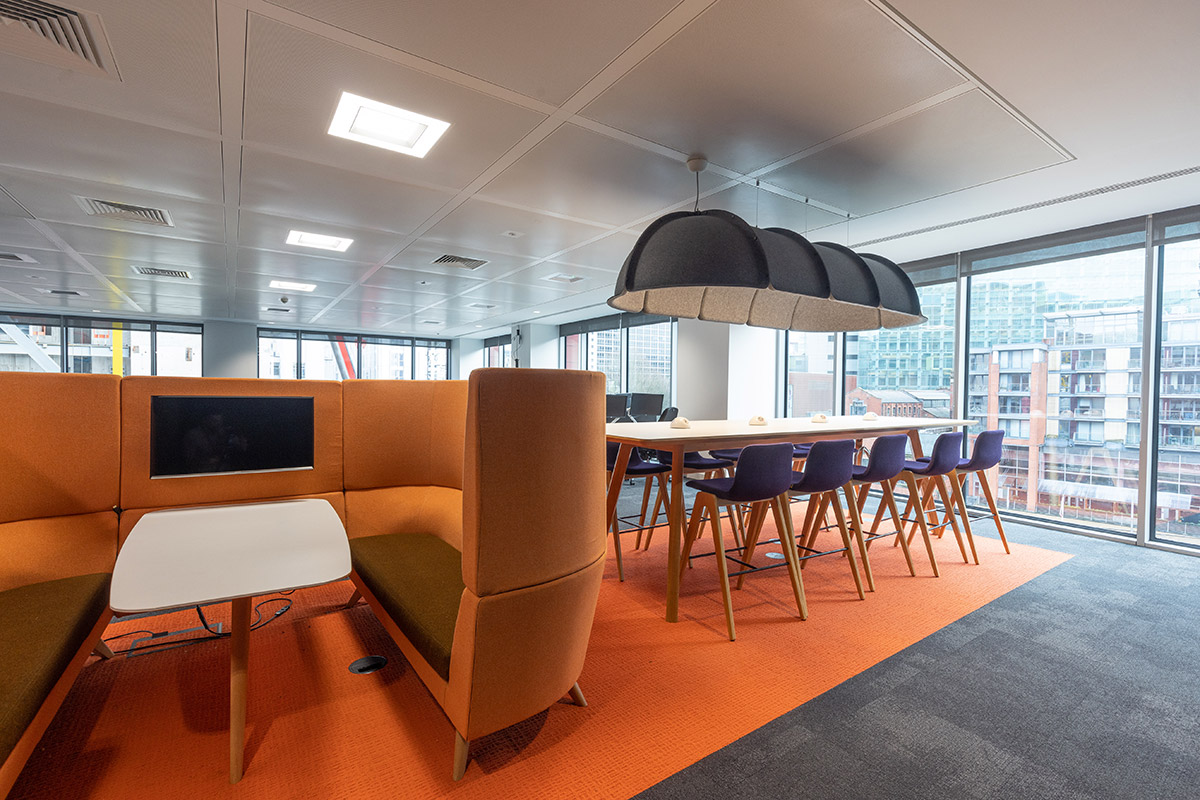
Reception
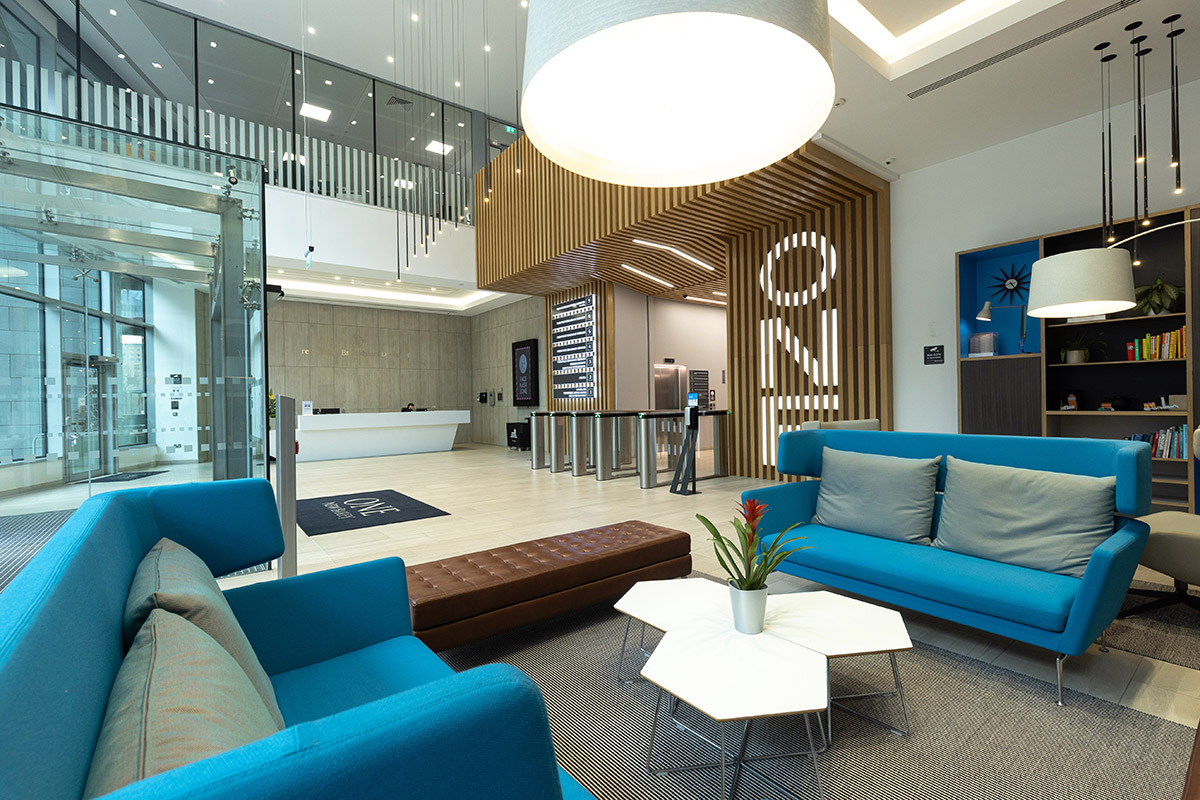

Floor 4 - Office Space
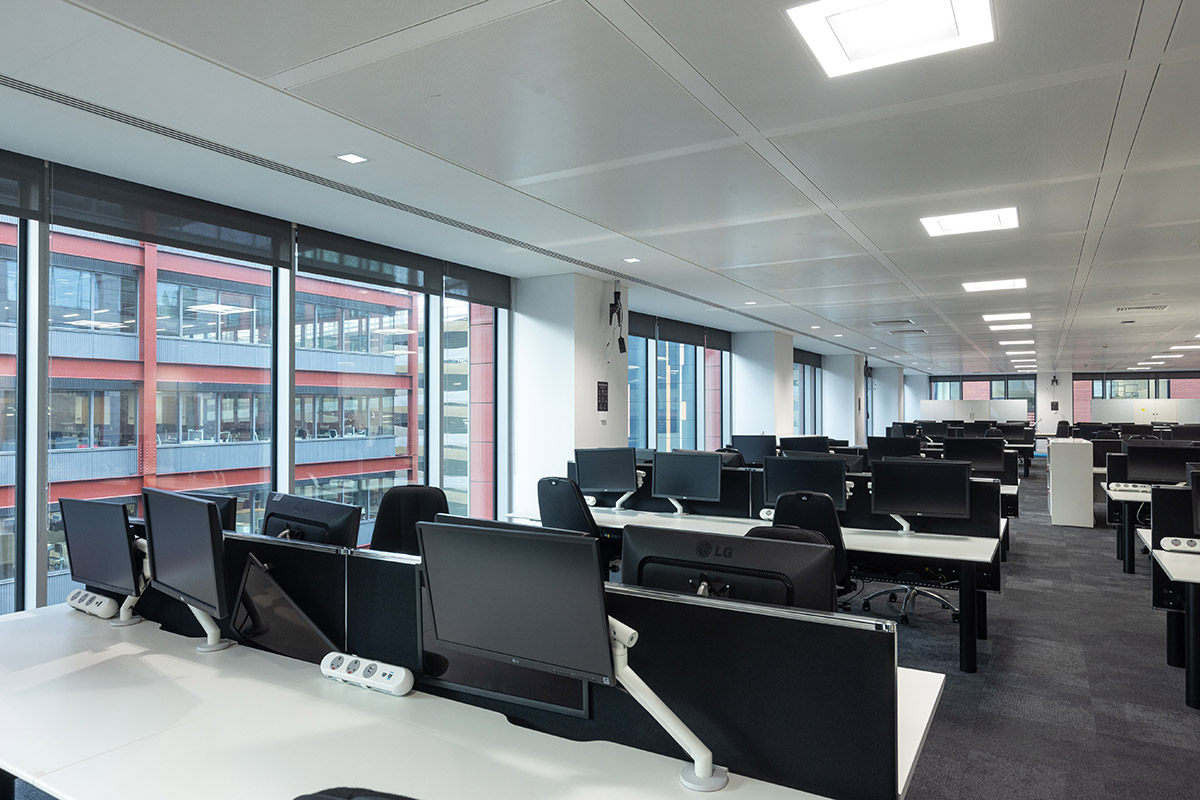
Floor 4 - Breakout Space
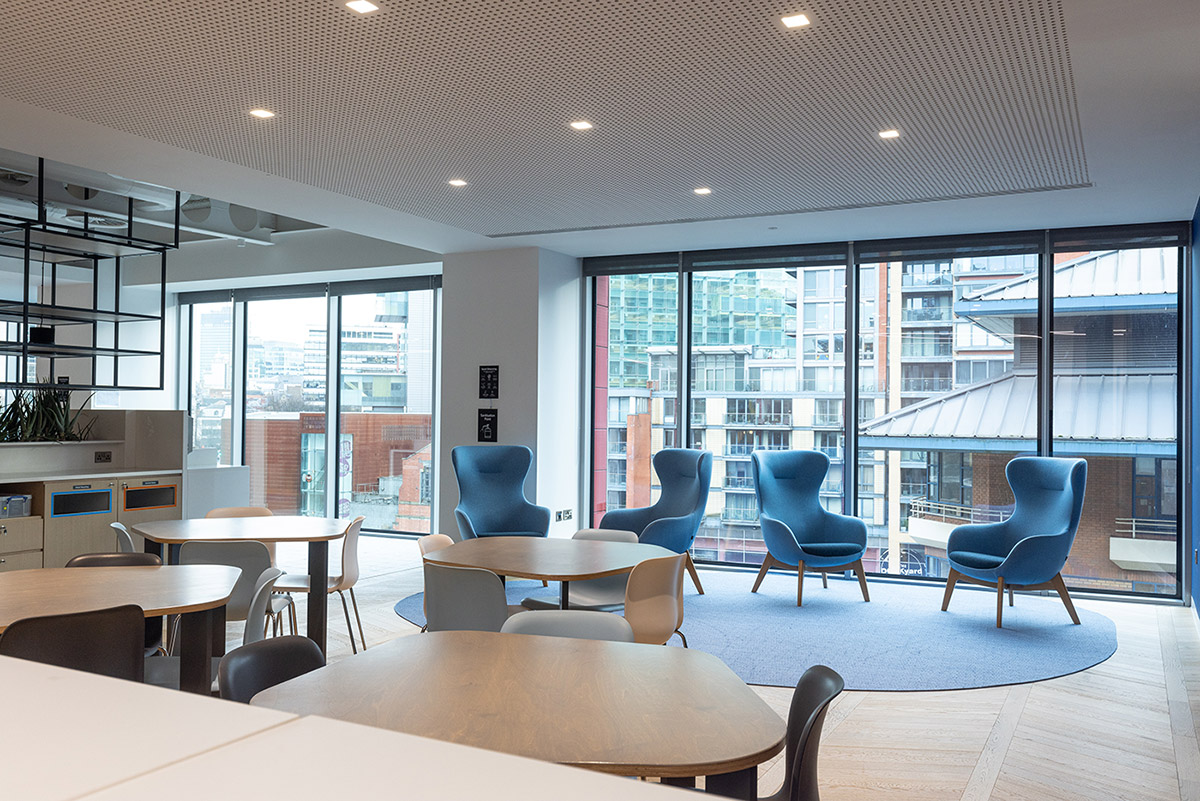
Schedule of areas
| Floor | Net internal area (sq m) | Net internal area (sq ft) |
| Ground floor A | Let to Shiruku | |
| Floor 1A | 282 | 3,041 |
| Floor 1C | Available to let | |
| Floor 1D | 311 | 3,350 |
| Floor 2 | Available to let | |
| Floor 3A | Available to let | |
| Floor 3C | Let to Benchmark International | |
| Floor 4 | Let to Competition and Markets Authority | |
| Floor 5 | Let to Freshfields | |
| Floor 6 | Let to Freshfields | |
| Floor 7 | Let to Freshfields |
Office & Leasing Enquiries

Rob Yates
Director

Chris Mulcahy
Director - Office Agency
Retail & Commercial Enquiries
Specification
- Grade A BREEAM "Excellent" (2018) specification
- Variable refrigerant flow heating and cooling system designed to density of 1:10sqm (potential to 1:6 sqm)
- Floor designed to split easily into four
- High quality internal fixtures and fittings
- 2.8m floor to ceiling height
- 150mm raised access floors
- Intelligent lighting control system of PIR's/daylight occupancy sensors
- 3 x 17 person and 1 x 21 person passenger lifts
- Cycle storage for 60 bicycles, lockers and shower facilities
- Energy Performance Certificate Rating of 'B'
- Up to 60 car spaces reserved in adjacent 615 space multi-storey car park


