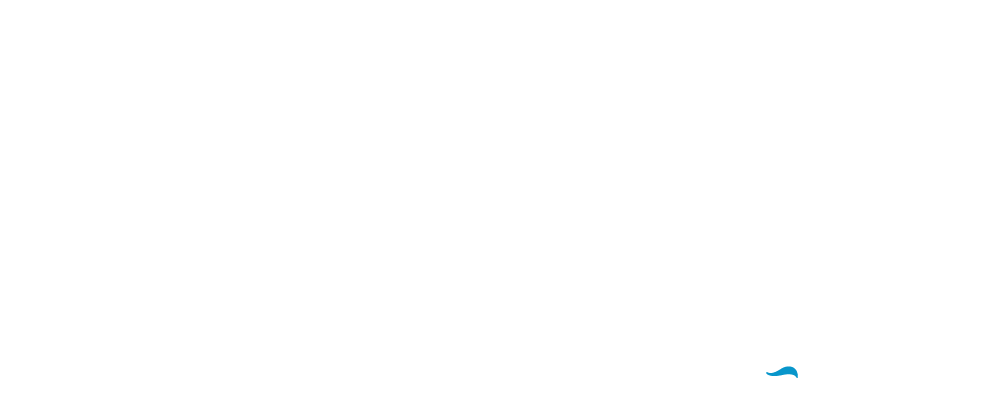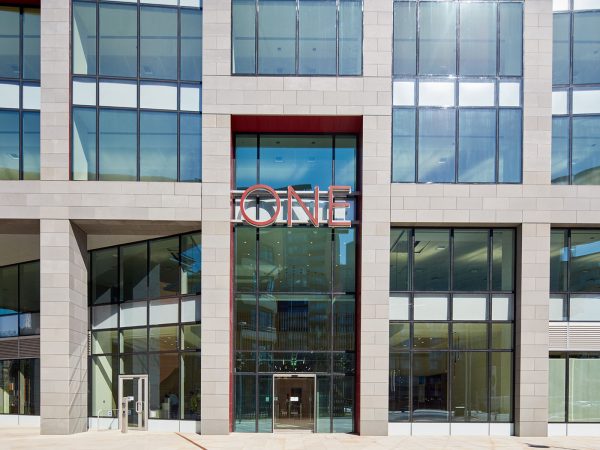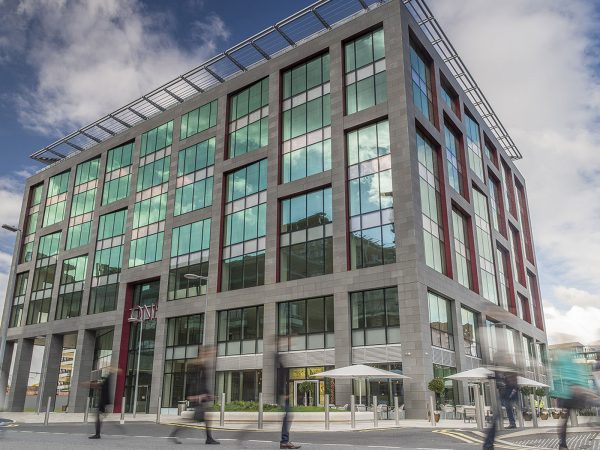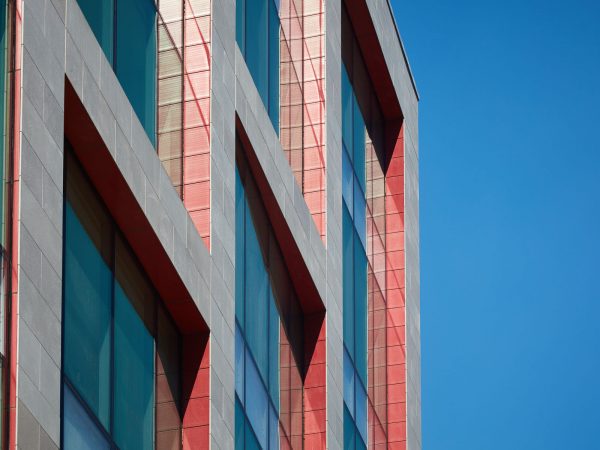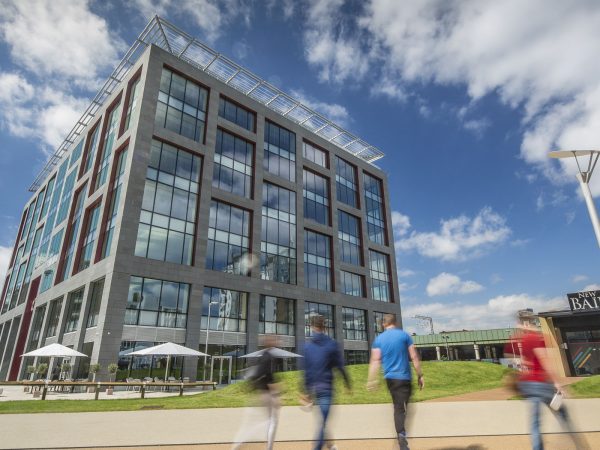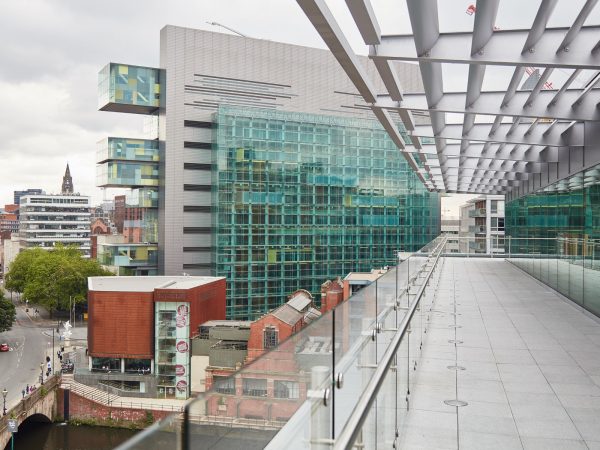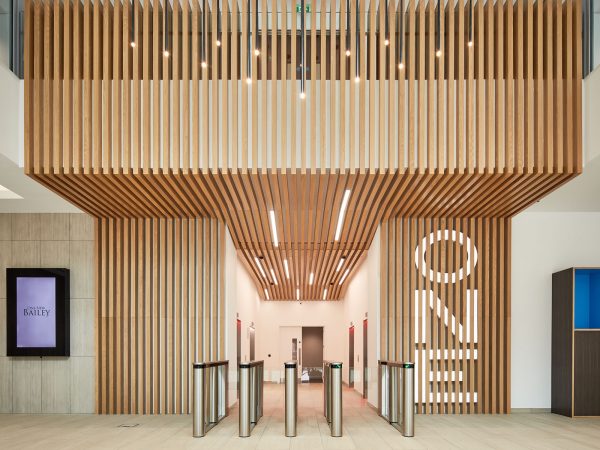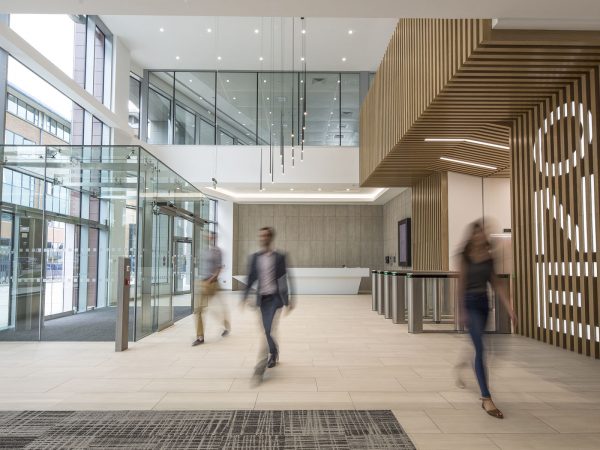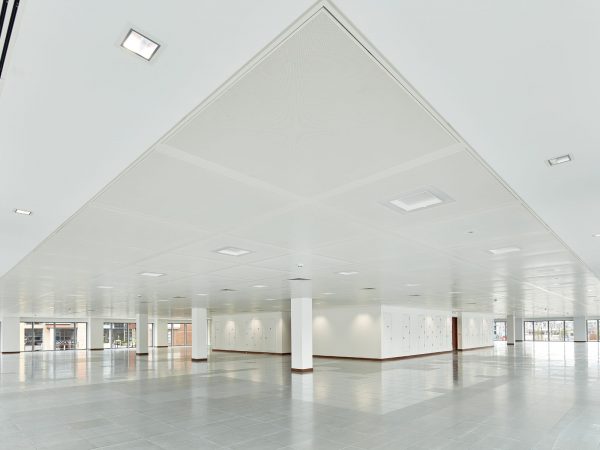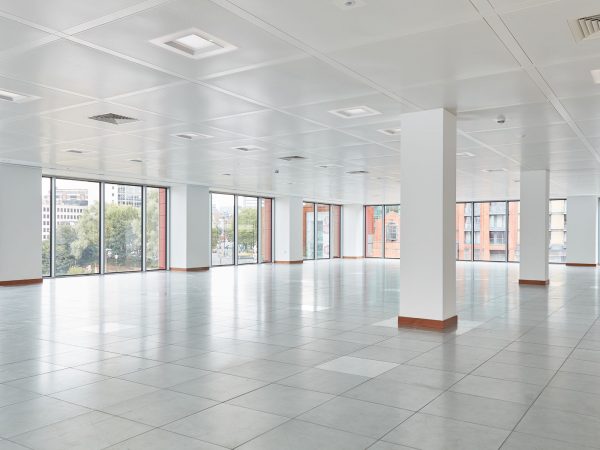One New Bailey
One New Bailey is a 125,000 sq ft state-of-the-art office development funded and owned by Legal & General, occupying a prominent position in the heart of the city. With large, regular and efficient floorplates of over 17,000 sq ft, One New Bailey has been developed to the latest BREEAM “Excellent” (2018) specification.
Floor 3
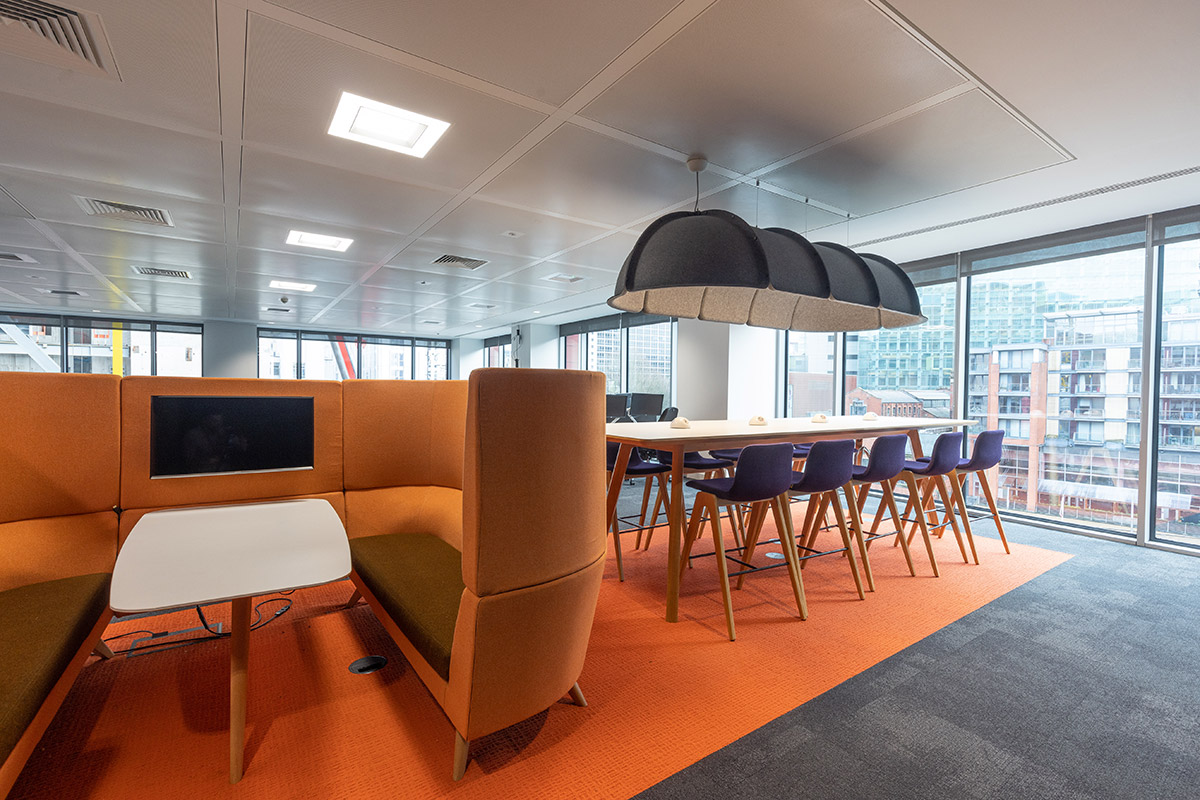
Reception
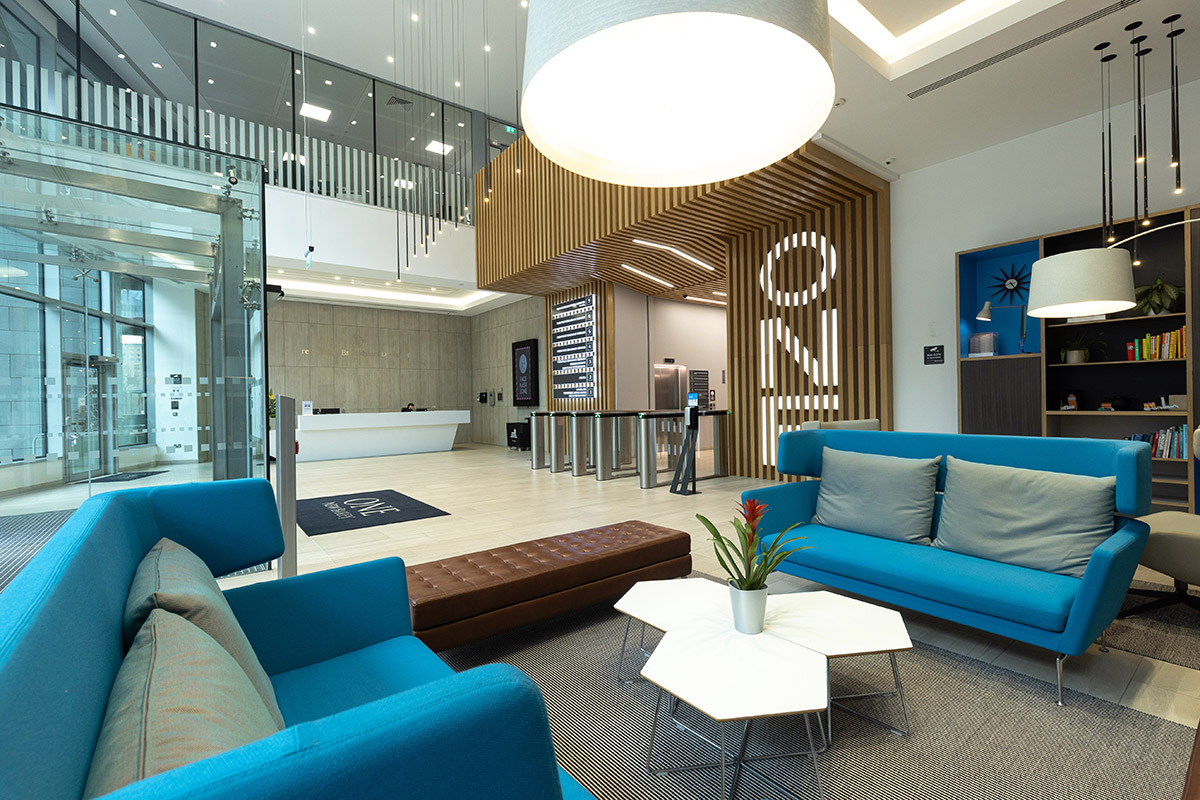

Floor 4 - Office Space
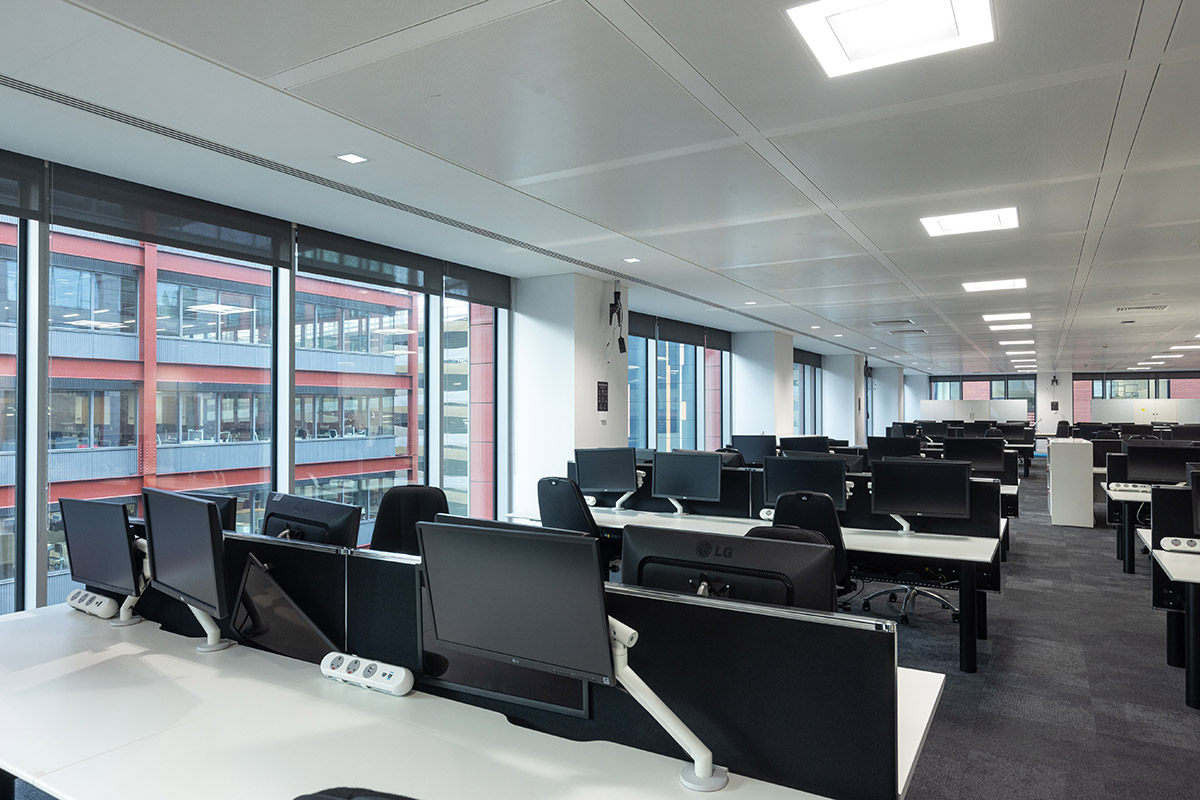
Floor 4 - Breakout Space
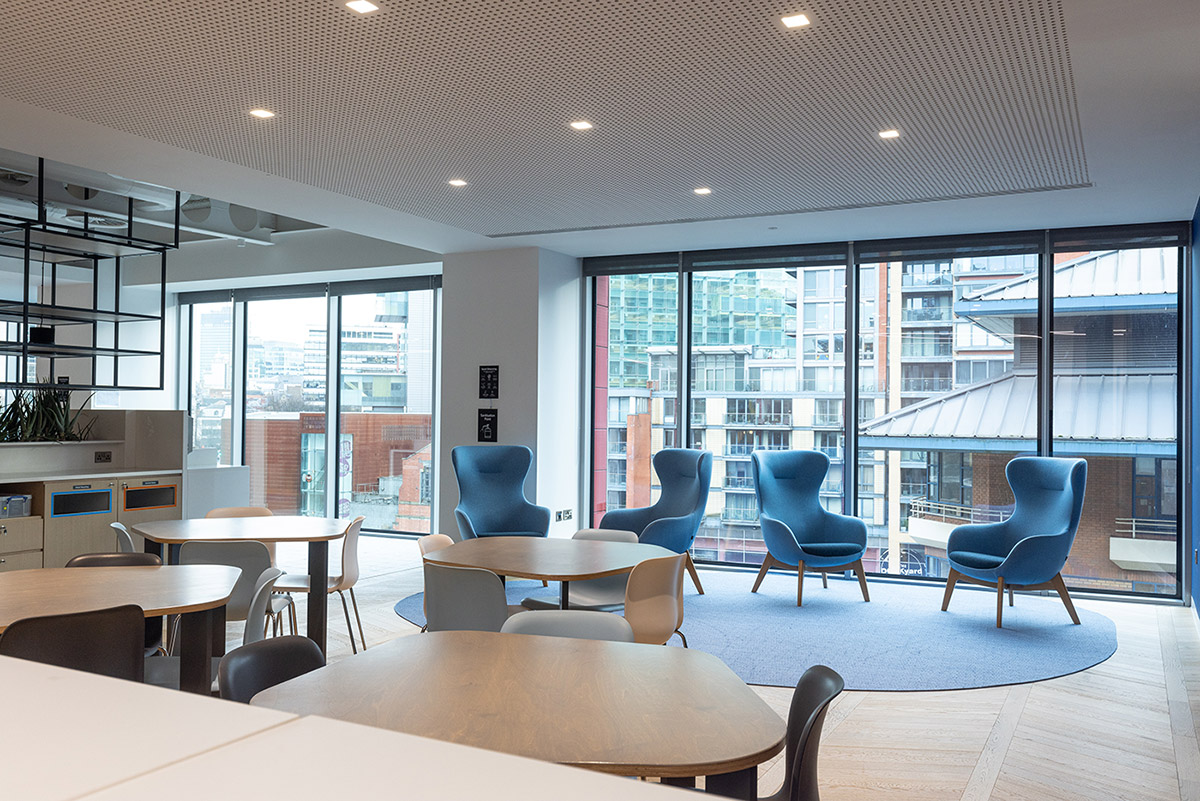
Schedule of areas
| Floor | Net internal area (sq m) | Net internal area (sq ft) |
| Ground floor suite A | Let to Foodwell | |
| Ground floor suite B | Let to Menagerie | |
| Floor 1 D | Let to Whireland | |
| Floor 1 C | Let to Circle Recruitment | |
| Floor 1 B | Let to Allegis | |
| Floor 1 A | 324.2 | 3,490 Available to let |
| Floor 2 | Let to Dentsu Aegis Network | |
| Floor 3 C | Let to Benchmark International | |
| Floor 3 B | Let to Shawbrook Bank | |
| Floor 3 A | 785.03 | 8,450 Available to let |
| Floor 4 | 1,605.5 | 17,281 Available to let |
| Floor 5 | Let to Freshfields Bruckhaus Deringer | |
| Floor 6 | Let to Freshfields Bruckhaus Deringer | |
| Floor 7 | Let to Freshfields Bruckhaus Deringer | |
| Total | 11,653.86 sq m | 125,126 sq ft |
Office & Leasing Enquiries
Retail & Commercial Enquiries
Specification
- Grade A BREEAM "Excellent" (2018) specification
- Variable refrigerant flow heating and cooling system designed to density of 1:10sqm (potential to 1:6 sqm)
- Floor designed to split easily into four
- High quality internal fixtures and fittings
- 2.8m floor to ceiling height
- 150mm raised access floors
- Intelligent lighting control system of PIR's/daylight occupancy sensors
- 3 x 17 person and 1 x 21 person passenger lifts
- Cycle storage for 60 bicycles, lockers and shower facilities
- Energy Performance Certificate Rating of 'B'
- Up to 60 car spaces reserved in adjacent 615 space multi-storey car park

